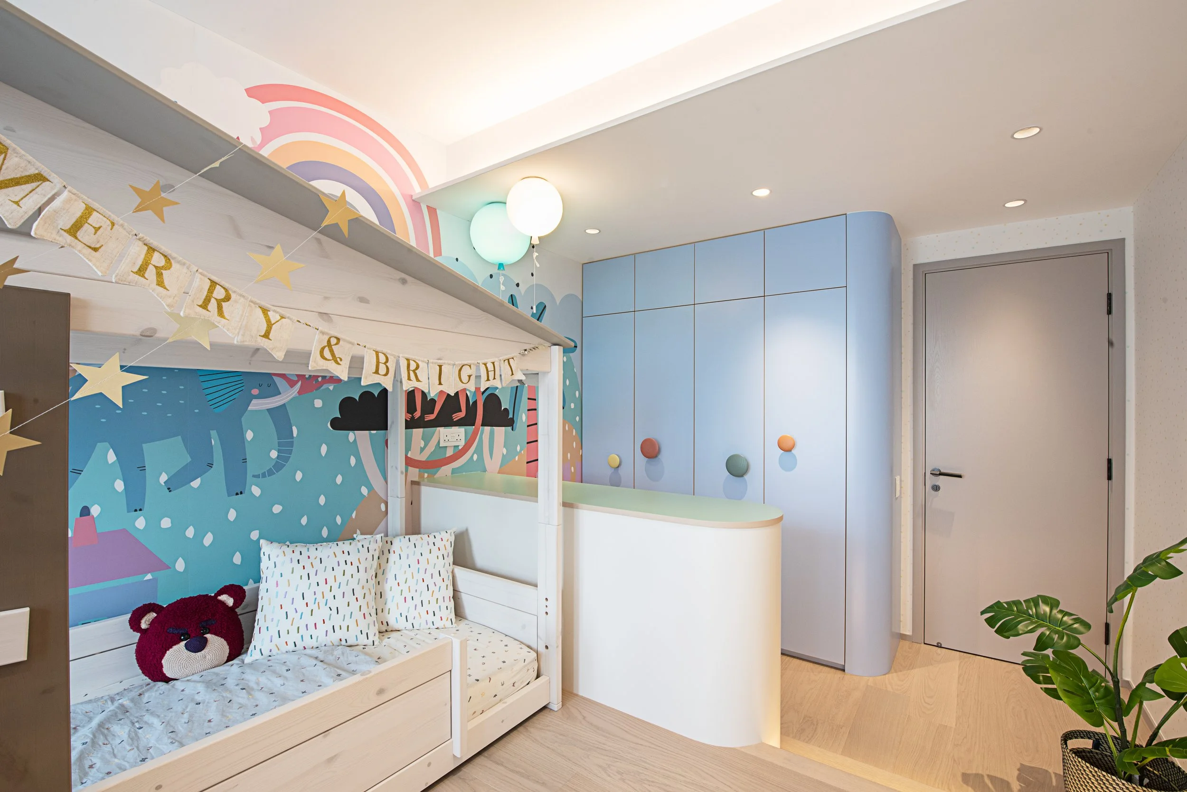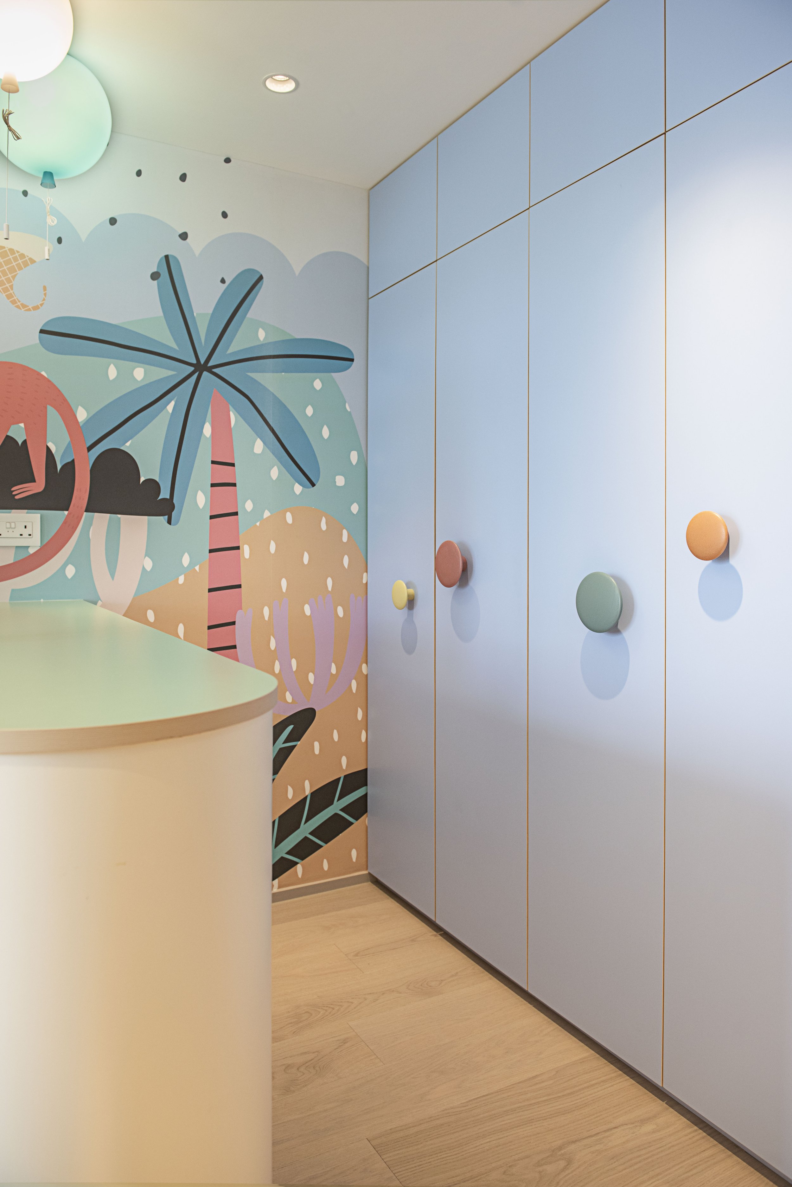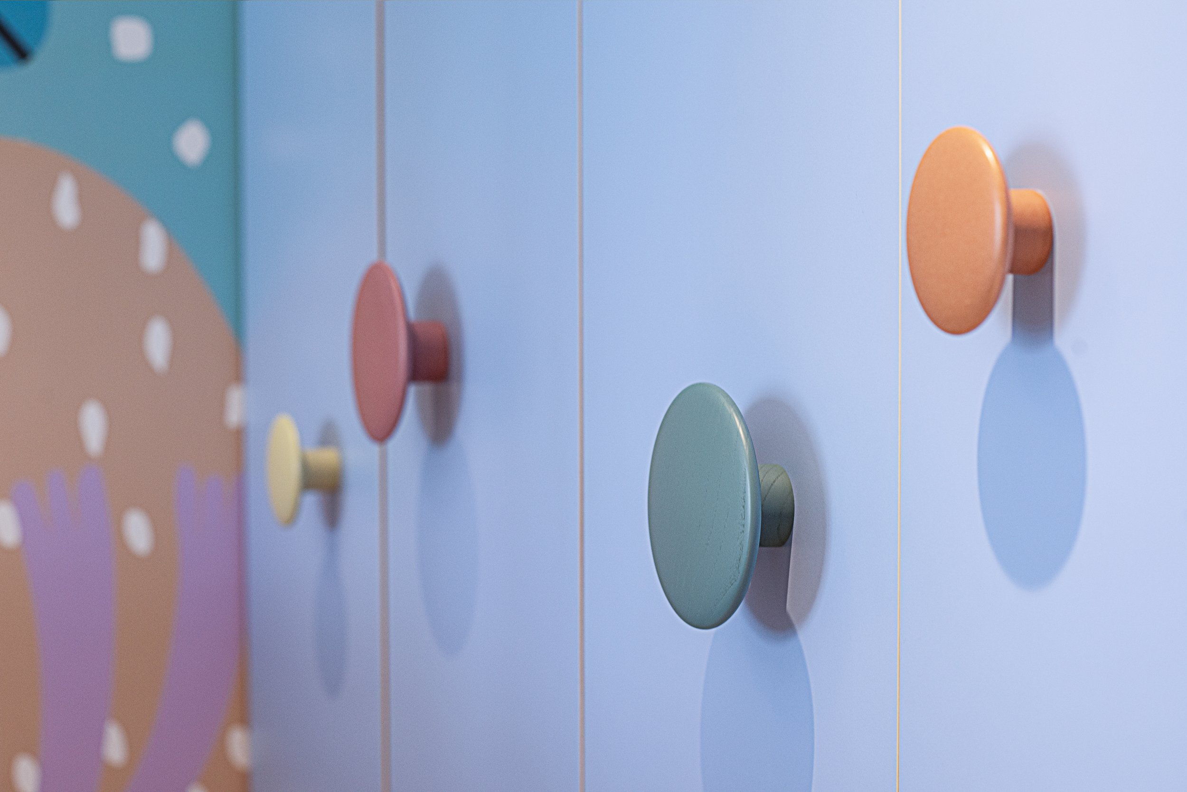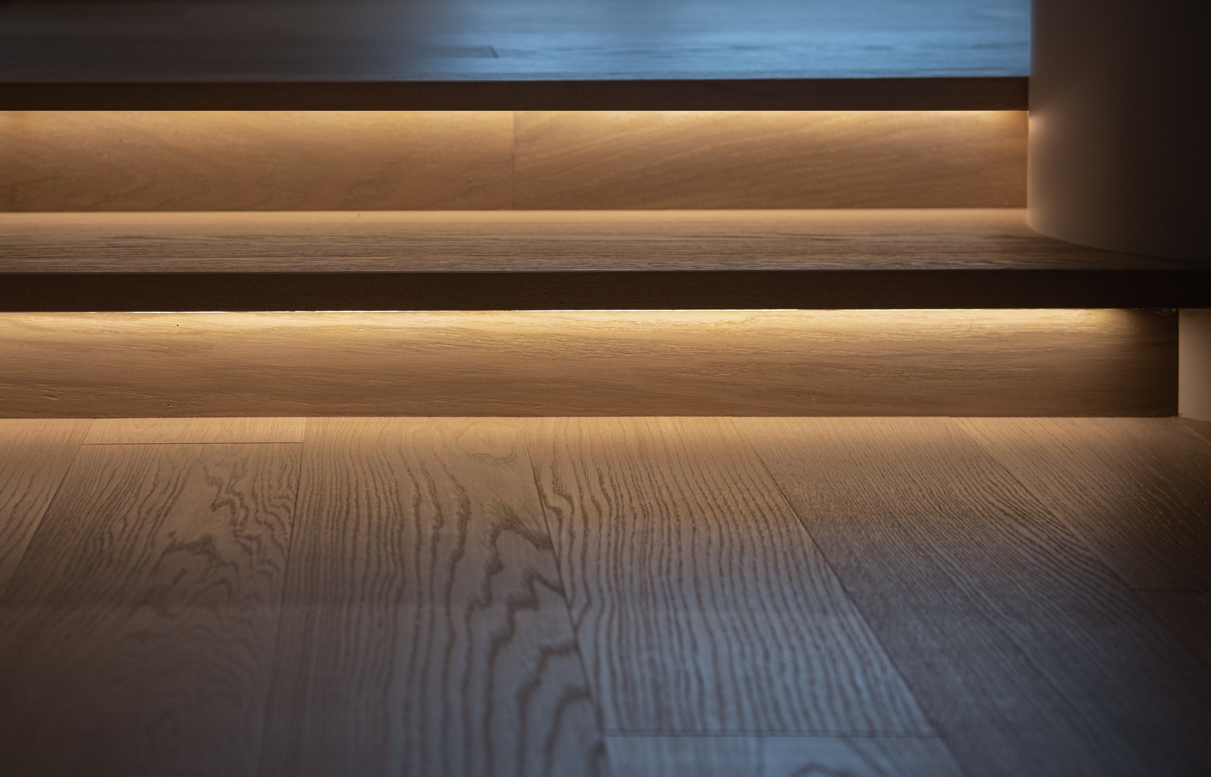Project Wonderland
/ Mid-levels, HK
Interior design for a children bedroom in Hong Kong.
To start off the design for the children’s bedroom, we first use spatial planning to separate the room into two areas. The main area for playing and sleeping is raised by a platform; whereas the changing area with a nappy table and a built-in closet remains on the original level of the apartment. By dividing the room into two zones, children are allowed to play freely in a large open space with their toys laid out and other amenities are tucked away from sight.
After getting to know that the owner of the room is an animal lover, we designed an animal-themed bedroom that could stimulate his imaginations. Using a safari motif wall-covering as a feature wall, a playhouse bed that represents a type of treehouse, and balloon suspension lightings, the room is transformed into a tropical safari wonderland bringing in lots of colours, energy and light.
In the color palette, we used complimentary colors taken from the feature wall mural in a scheme of blue, white and green. Neutral tones are added to produce a sense of serenity and restfulness. Door knobs in various sizes and forms, in contrasting pops of colours, are used on the wardrobe and cabinets to bring out the playful element in the fixtures.
The overall design of the room makes it a perfect place to play, rest and dream.





Credits
Image by: Celia Lau Photography

