Project Joyous
/ Mid-Levels, HK
Interior design for a 3 bedroom residential flat in Mid-Levels, Hong Kong
This design is inspired by client’s affection for Japanese culture and addiction of collectible toy figures. In light of this, we curate this apartment with Japanese architectural details in a variety of textures and colour schemes, to create a whimsical space with distinct character.
On entering the entryway, the entry space showcases a harmonious blend of functionality, minimalism, and artistic flair. The slat divider, in shades of green, dark grey, and beige, contrasts beautifully with the warm, wooden tones utilised elsewhere. The linear arrangement of the slat divider visually separates the entryway from the adjoining living room, allowing for an open and fluid transition. Located to the side of the entryway is a well-designed hidden storeroom, providing ample space for shoes storage.
As one steps into the living room, the soft translucent drapes on two sides of the balcony creates a sense of symmetry and balance, framing the balcony in a captivating manner. The built-in cabinet with veneer finishing blends seamlessly into the architectural structure, providing depth and dimension. Anchoring the wooden cabinet, the white floating TV wall and dark backdrop provide a contemporary and technological focal point. The eclectic mix of loose furniture in contrasting colors, textures and shapes reflects the homeowner’s personal style.
The design of the dining room and semi-open kitchen incorporate both modern and industrial elements. The wooden frame around the coffee corner and kitchen front integrates the two areas, creating a panoramic view in the dining room. The tri-fold metal glass window and glass door separate the semi-open kitchen from the dining area, enhance the sense of openness and connectivity. The homeowner’s collection of Bearbrick figurines and artwork adds visual interest and a touch of playfulness to the space. The matte-finished kitchen cabinets in dark grey, green, and light grey complements the overall colour scheme of the space.
Along the hallway leading towards the bedroom, the prominent use of green slat panel creates a cohesive visual thread that unites the entryway. The strategic placement of Bearbrick artwork at the end of the corridor makes the journey to the bedroom a pleasant and engaging experience.
The boy’s bedroom blends bold and youthful accents, with the use of blues and yellows, complemented by the warm, natural tones of wooden cabinetry and shelving units. The Bearbrick artwork on the bedside wall creates a vibrant and energetic atmosphere, catering to the playful and adventurous spirit of the young occupant.
The girl’s bedroom features a soft, neutral color palette with thoughtful decorative elements. The peach and grey tones on wooden fixtures creates a sense of serenity. The pink color feature wall backdrop allows the stylized artwork to take center stage, adding pops of vibrant and personality to the space. The bed platform with the adjacent seating area creates a cosy and inviting reading corner within the bedroom.
The master bedroom showcases a sense of luxury and sophistication, with the predominant use of rich, wood-toned finishes. The green-upholstered headboard and wardrobe doors add a touch of grounding color and texture. The custom window seat, with its built-in dressing table and upholstered cushion, provides a comfort area for relaxation and functionality.
The overall design of this residential interior reflects the homeowner’s refined and eclectic sensibilities, blending contemporary elegance with a touch of playful personality.



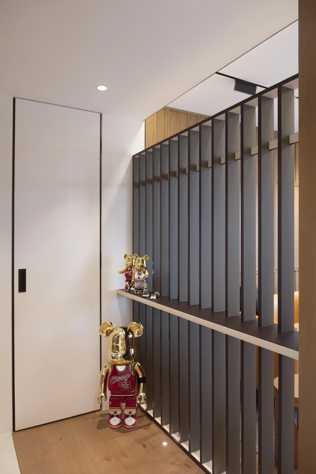

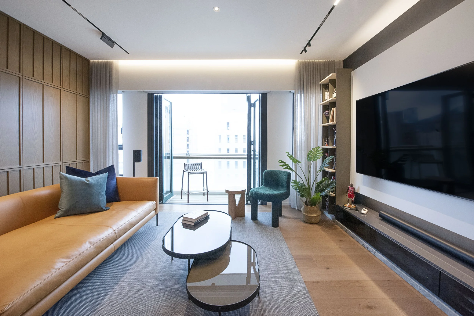
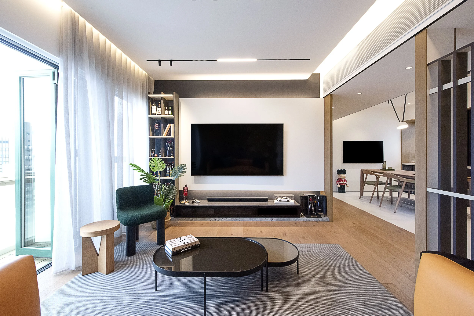
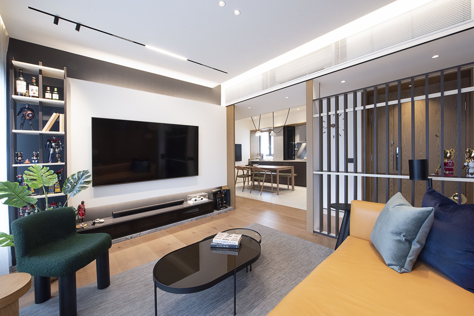
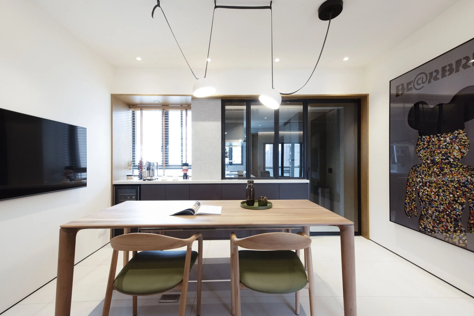
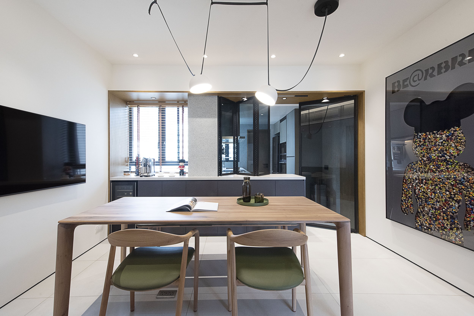


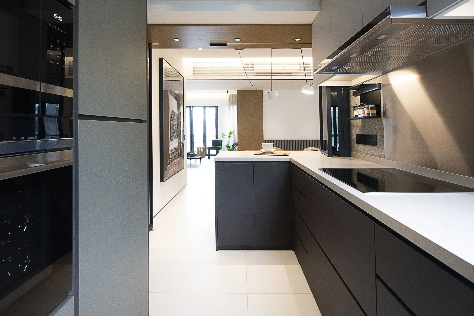

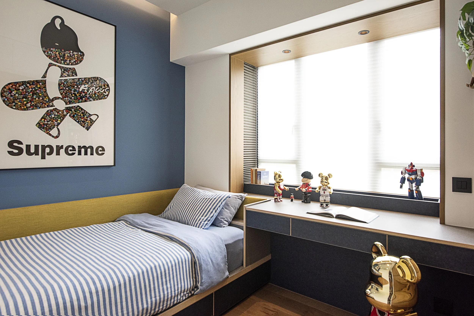

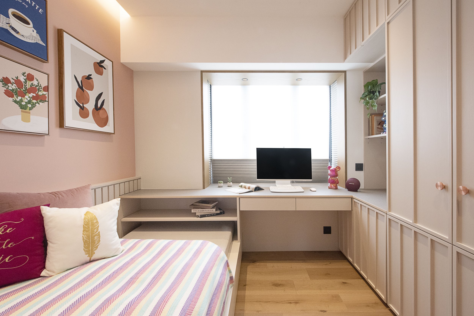
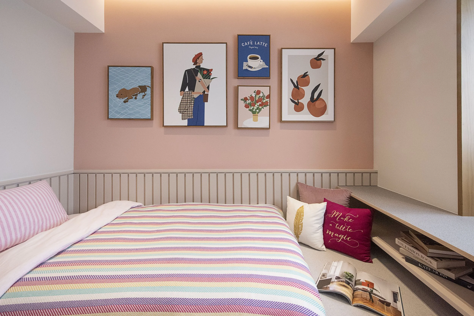
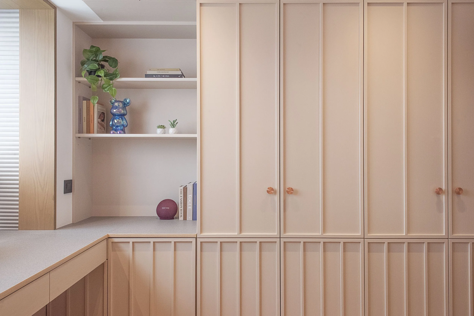

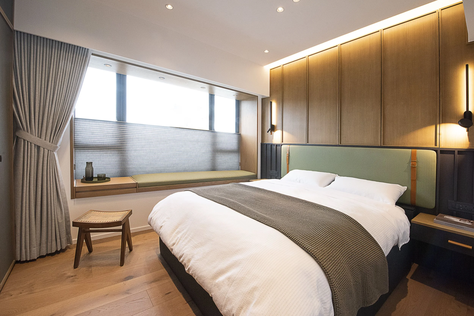
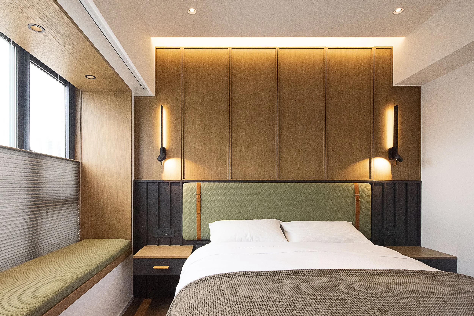
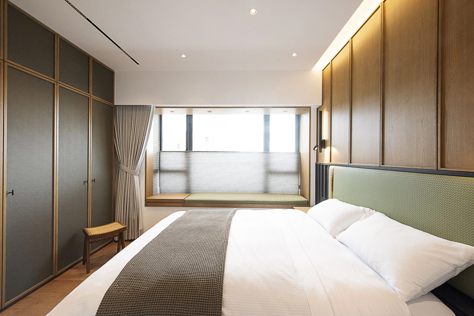
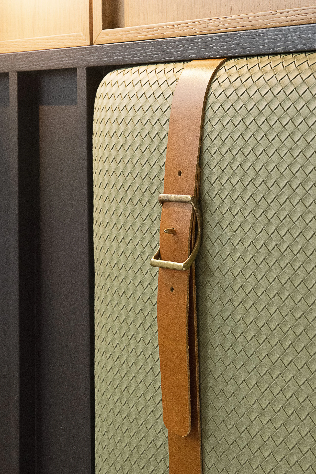

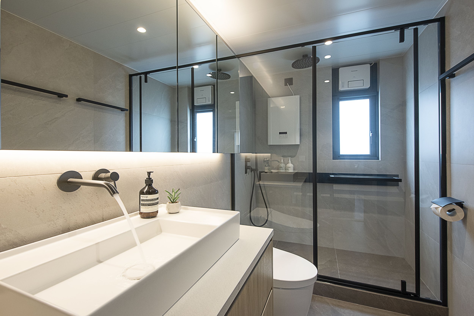
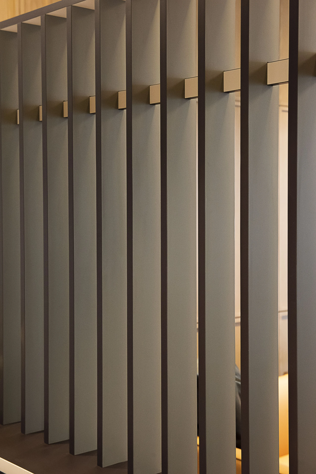
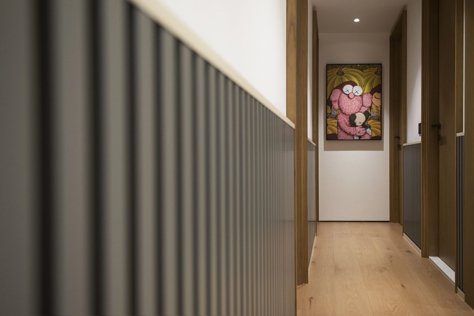
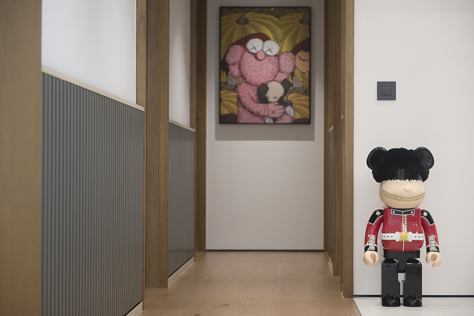
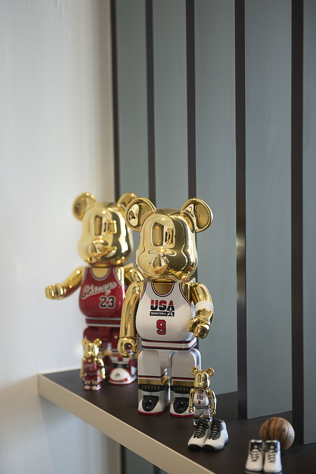
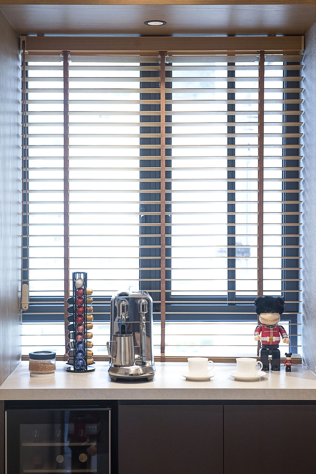
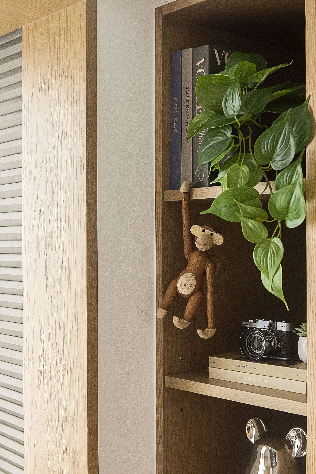
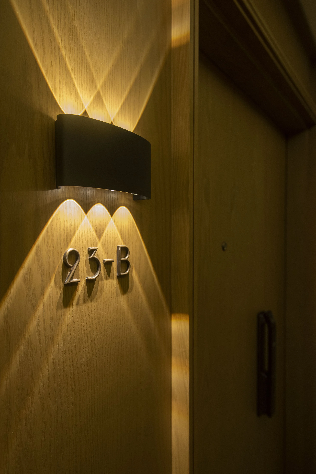
Credits
Image by: Celia Lau Photography

