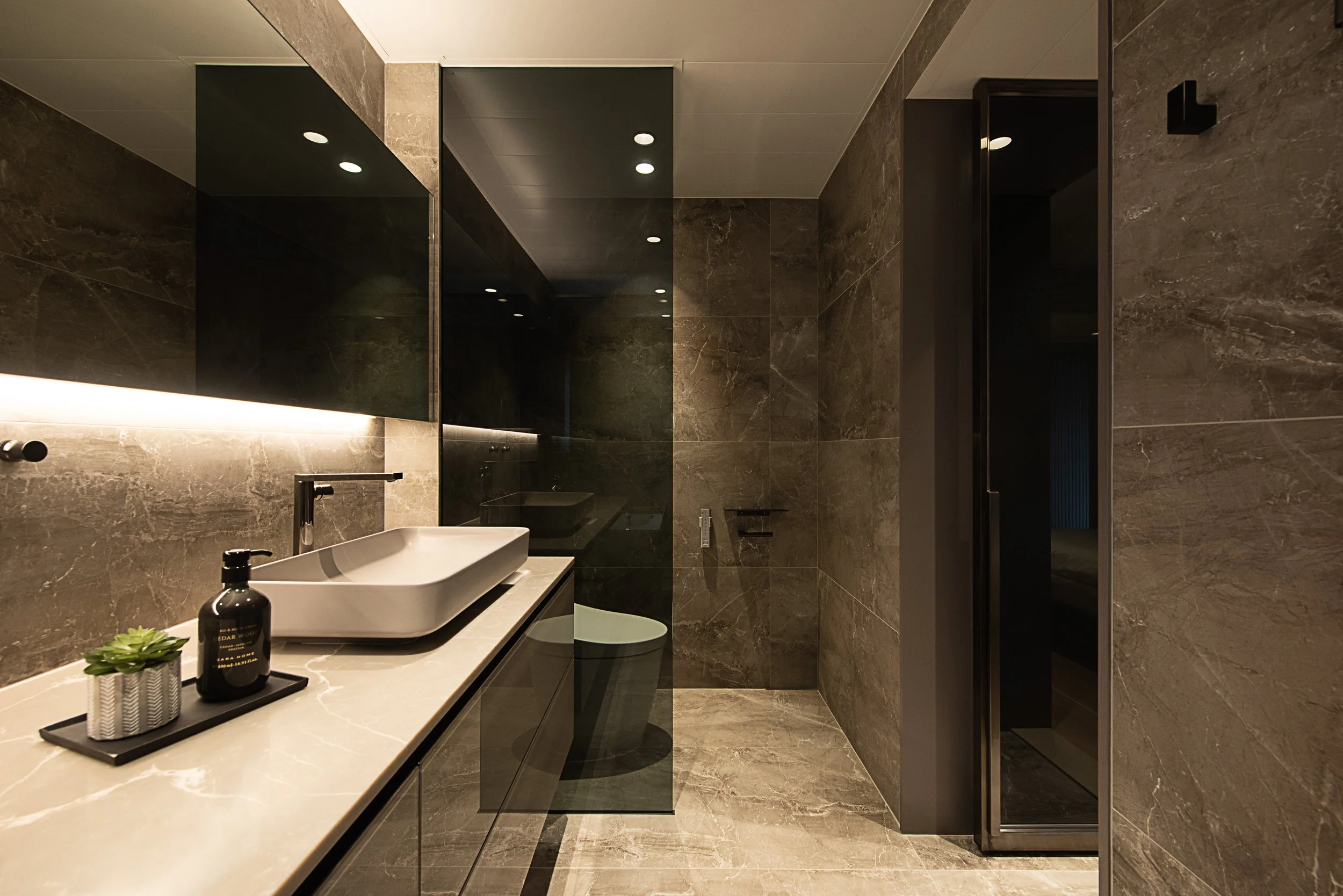Project Marvellous
/ Mid-levels, HK
Interior design for a residential flat in Mid-levels, Hong Kong
Originally a four-bedroom flat, one bedroom with garden view was demolished to fit in a Steinway 6 feet 10 grand piano, right next to the living room. Located by the entryway, the dining area was outfitted with a round table.
After years of living in this flat, the client is keen to change the dynamics of the living space - hoping to create a bigger living and entertaining space with garden views.
The objective of this design is to create a cozy and modern living space - achieved primarily through a neutral colour palette, featuring geometric pattern wall covering, marble and brass metal finish detailing. As the owner has a preference of cooler colour tones, we have decided to use a grey dusty pink and white colour palette, making the space subtle, elegant and sophisticated.
We have moved the grand piano to the original dining area by the entreway. The entrance becomes a focal point and a mini music room, leading to the living room. This immediately opens up the space and becomes an extension of the living area. The dining room is relocated by the window next to the living room. This enabled us to incorporate a bigger and rectangular dining table which is ideal for family gathering and entertaining. Both living and dining spaces have large windows, allowing an extended and almost panoramic view of the garden, with warm sunlight and airy breeze throughout the day and the night view of the garden and the starry skies in the evening.
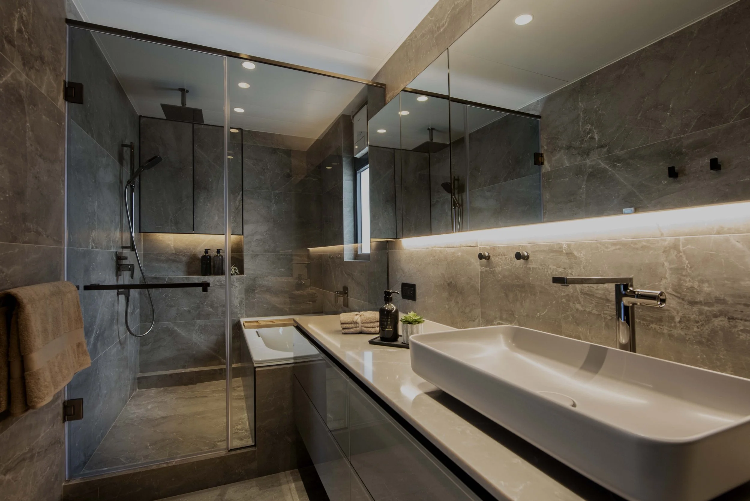
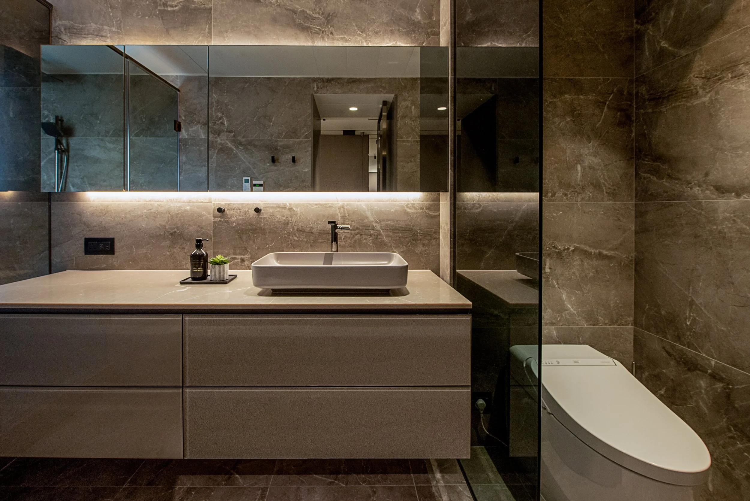
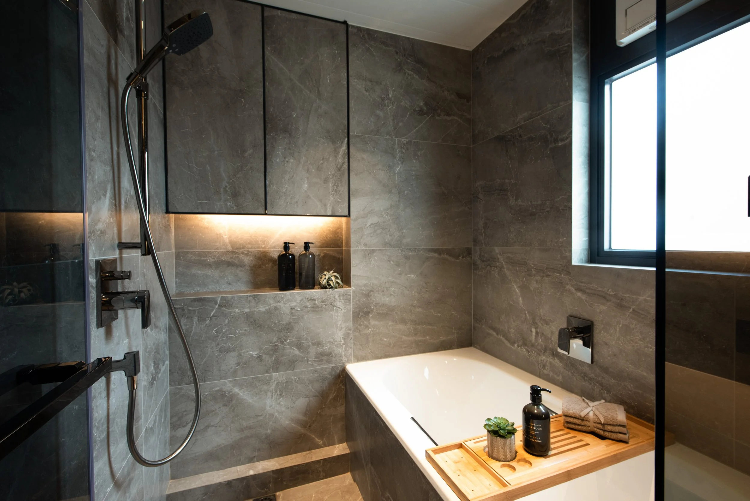
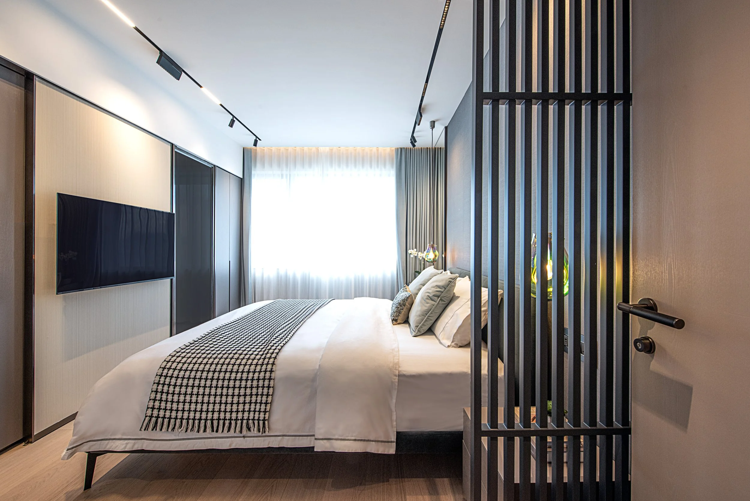
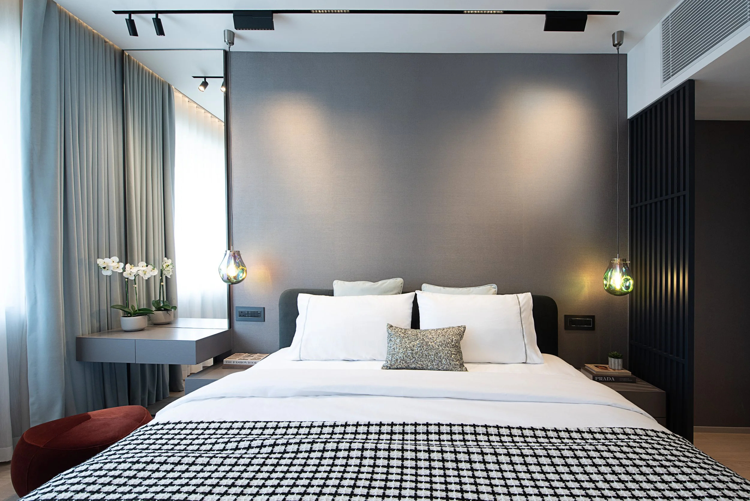
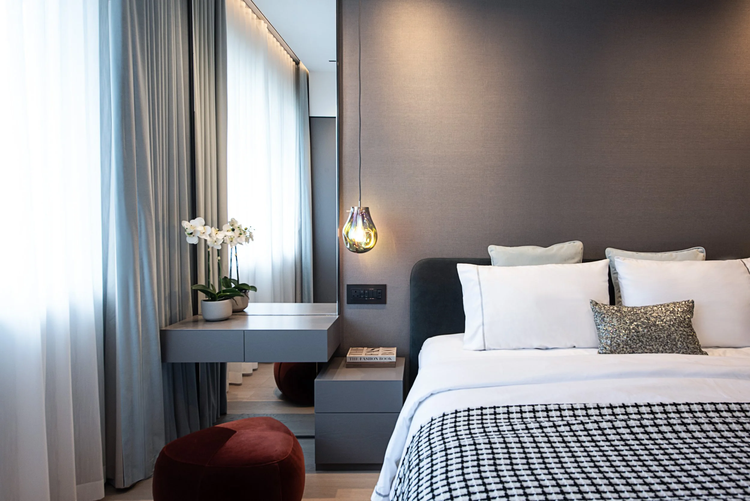


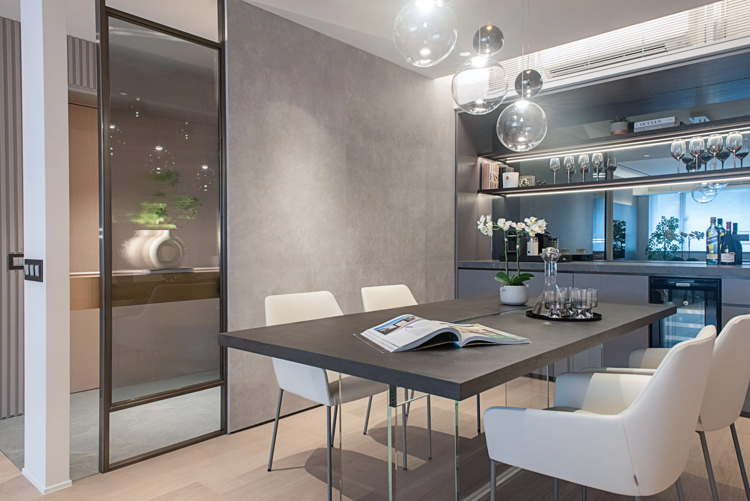

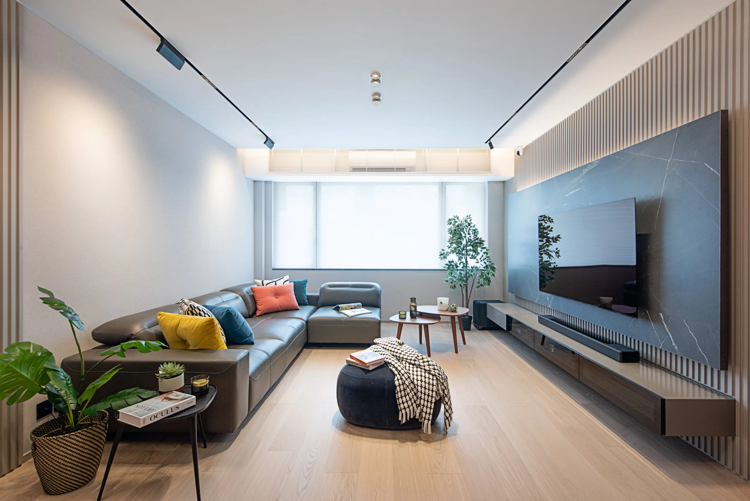


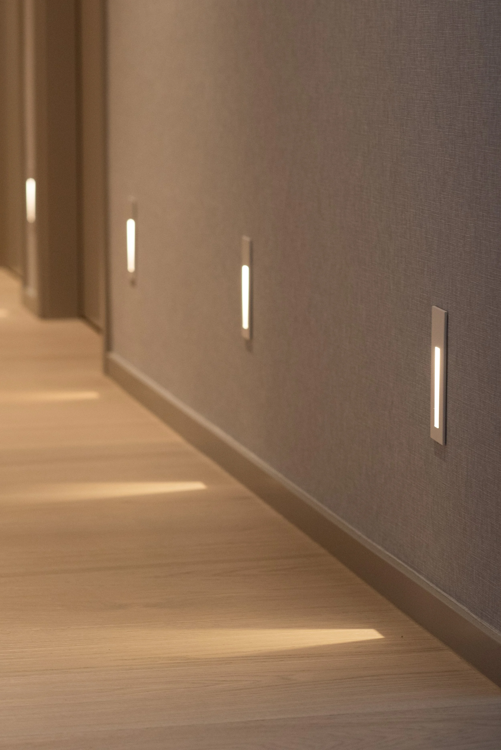

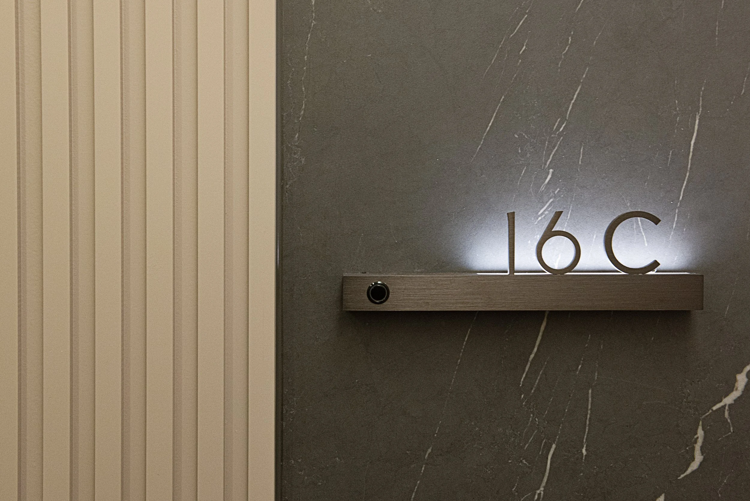
Credits
Image by: Celia Lau Photography

